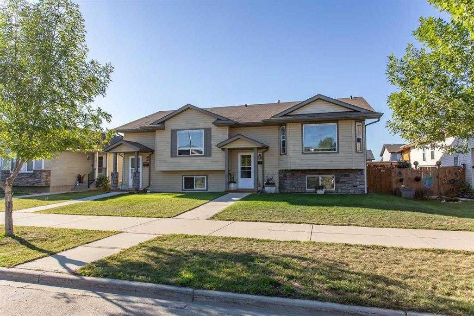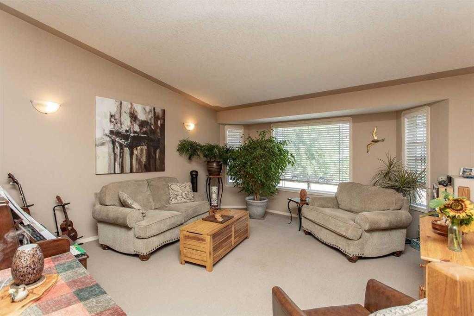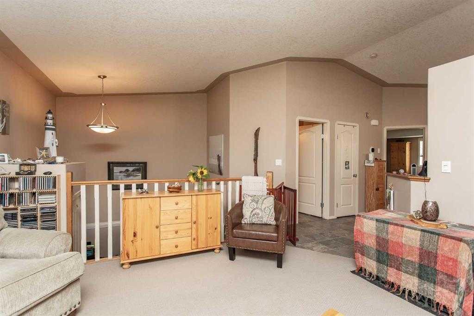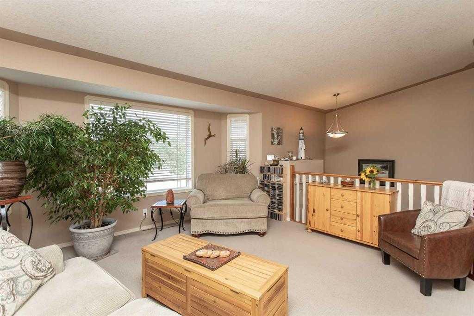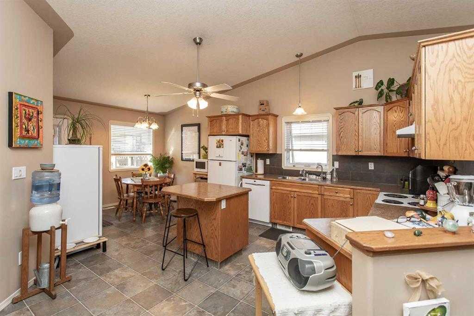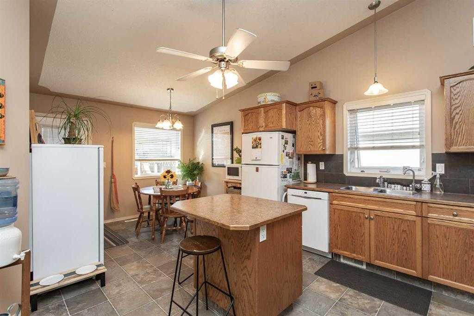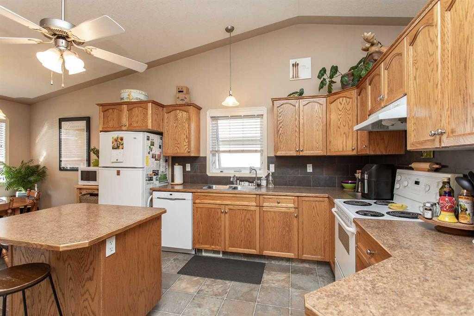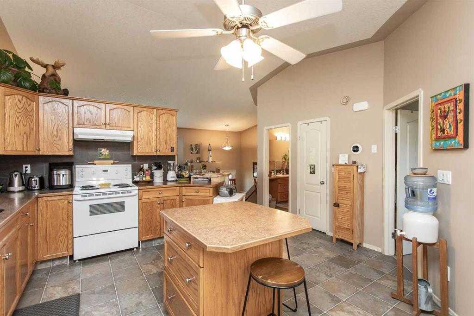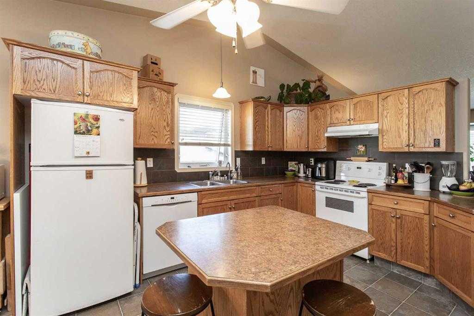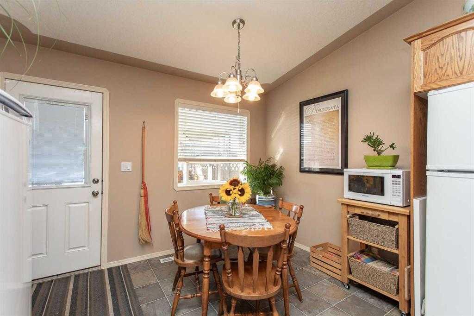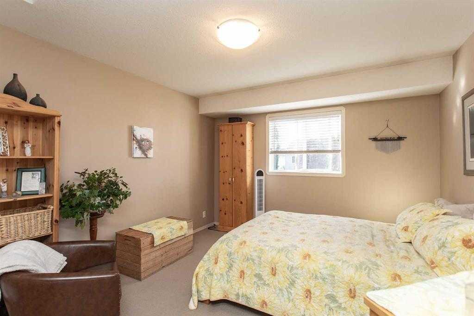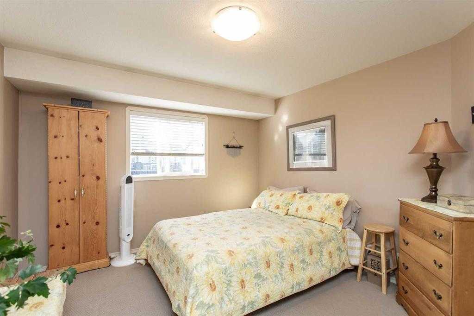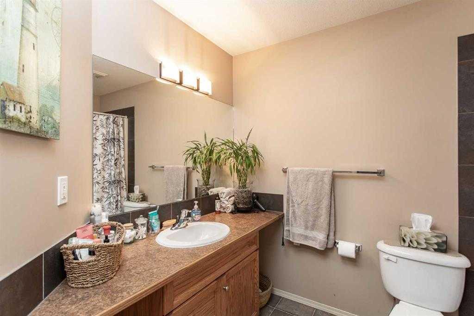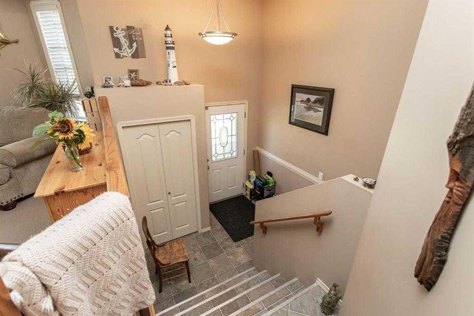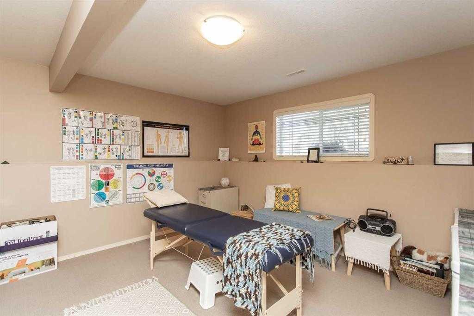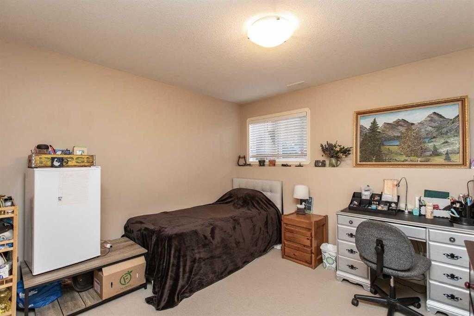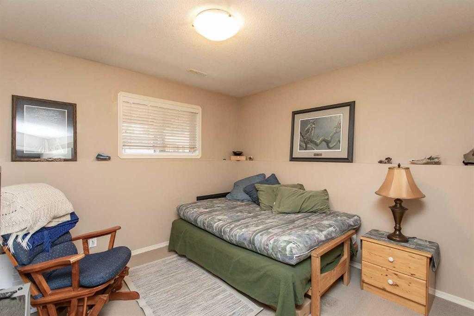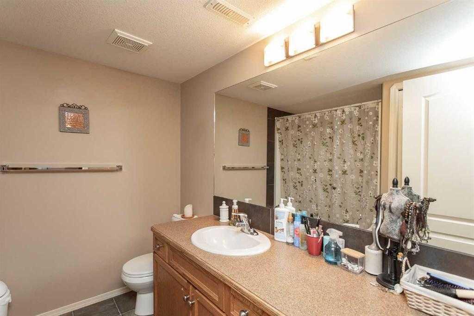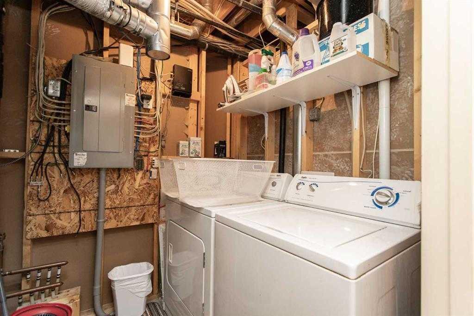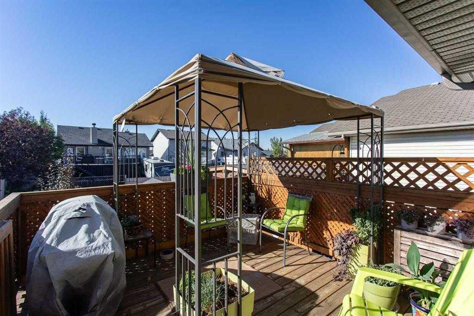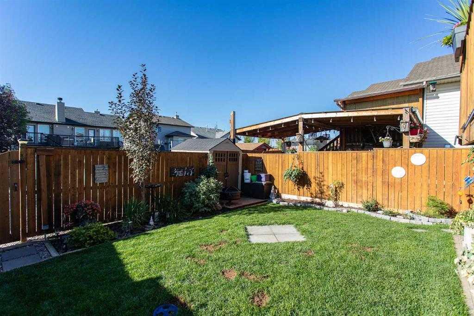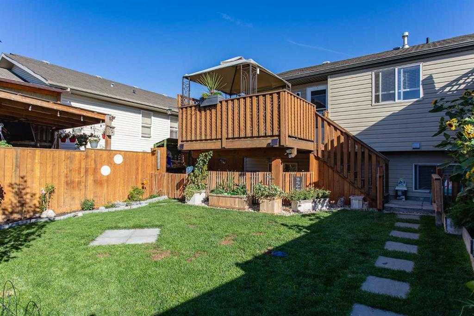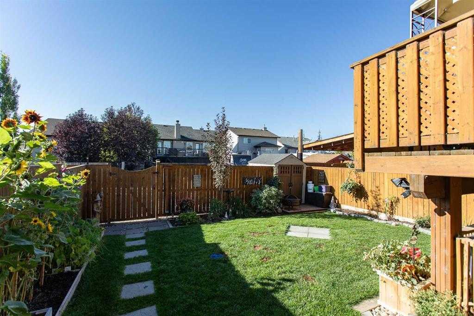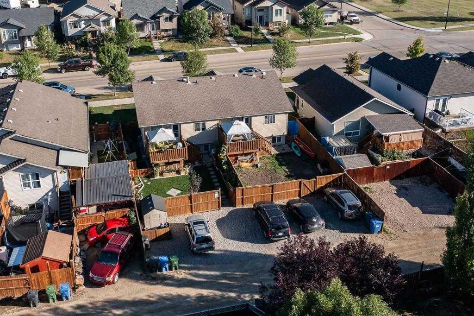

257 Jordan Parkway
Red Deer
Update on 2023-07-04 10:05:04 AM
$349,900
3
BEDROOMS
2 + 0
BATHROOMS
911
SQUARE FEET
2006
YEAR BUILT
Nicely kept 1/2 duplex perfect for the entry level buyer or make this a great addition to your rental portfolio. Open and bright home offers a wide entrance and staircase for ease of moving in. The soaring vaulted ceilings help amplify the spaciousness of the main floor. Large front living room with bay window allows for great natural lighting. Excellent kitchen design offers plenty of counter space along with a small center island. Plenty of oak cabinets for storage plus all matching white appliances tie everything in nicely. Open dining space just off the garden door leading out to the deck and yard. Main floor primary bedroom is a great size plus a full four piece bath for added convenience on the upper level. Follow down to the finished basement to find a large family room, two additional bedrooms plus another full bath which features an extended vanity. There is underfloor heat in the basement which is ideal for the cooler winter months. Backyard is fully fenced and features a small dog run, garden shed for extra storage plus there is room for 2 car parking on the back gravel pad. Home offers a nice location close to schools, parks, playground plus small neighborhood strip mall.
| COMMUNITY | Johnstone Crossing |
| TYPE | Residential |
| STYLE | BLVL, SBS |
| YEAR BUILT | 2006 |
| SQUARE FOOTAGE | 911.0 |
| BEDROOMS | 3 |
| BATHROOMS | 2 |
| BASEMENT | Finished, Full Basement |
| FEATURES |
| GARAGE | No |
| PARKING | Off Street, PParking Pad |
| ROOF | Asphalt Shingle |
| LOT SQFT | 331 |
| ROOMS | DIMENSIONS (m) | LEVEL |
|---|---|---|
| Master Bedroom | 4.27 x 3.56 | Main |
| Second Bedroom | 3.12 x 3.43 | Basement |
| Third Bedroom | 3.12 x 3.51 | Basement |
| Dining Room | 3.43 x 2.44 | Main |
| Family Room | 4.14 x 3.81 | Basement |
| Kitchen | 3.35 x 3.45 | Main |
| Living Room | 4.75 x 4.27 | Main |
INTERIOR
None, In Floor, Forced Air,
EXTERIOR
Back Lane, Back Yard, Landscaped
Broker
RE/MAX real estate central alberta
Agent

